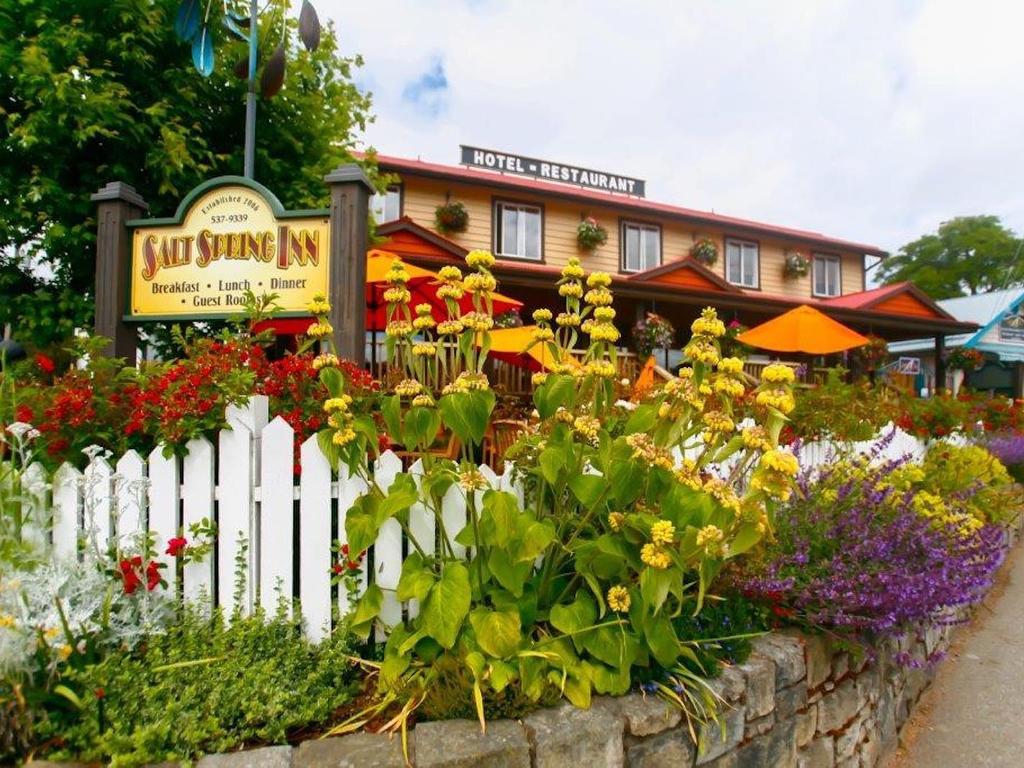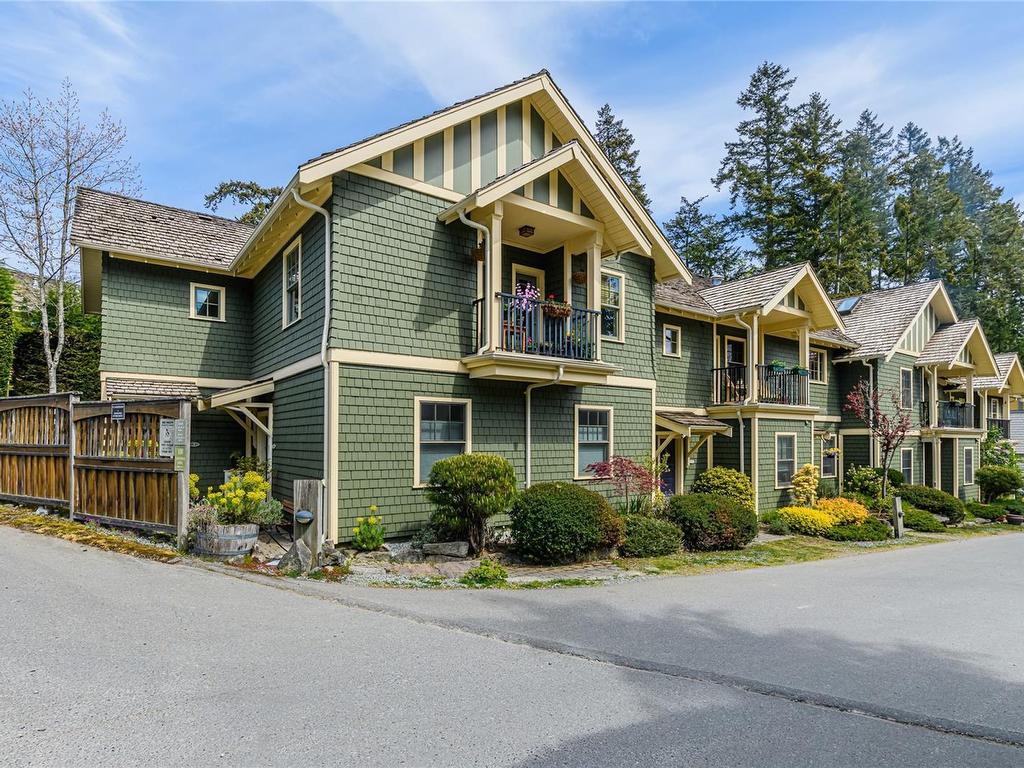Paul Zolob
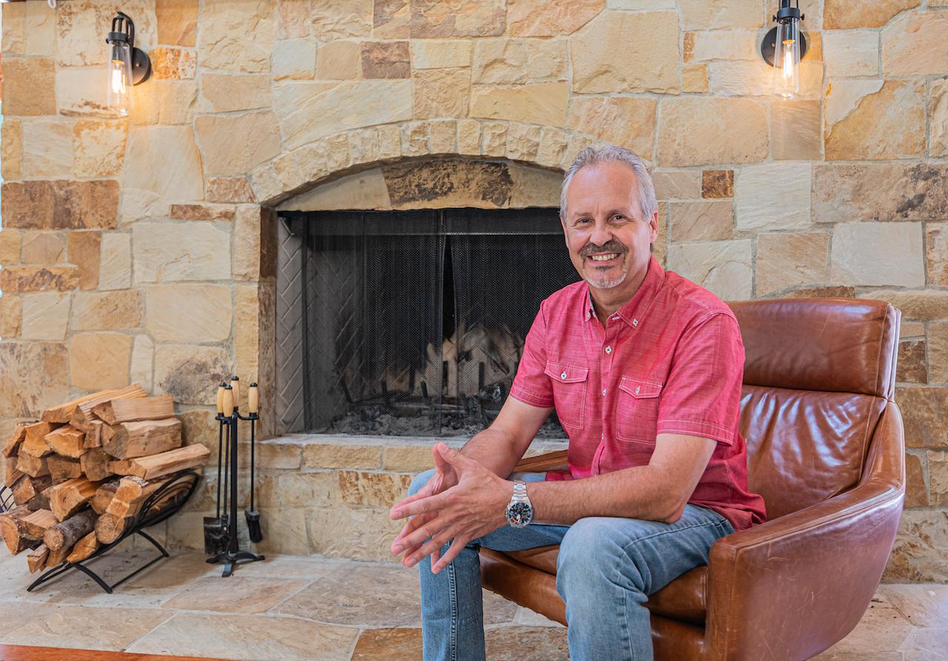
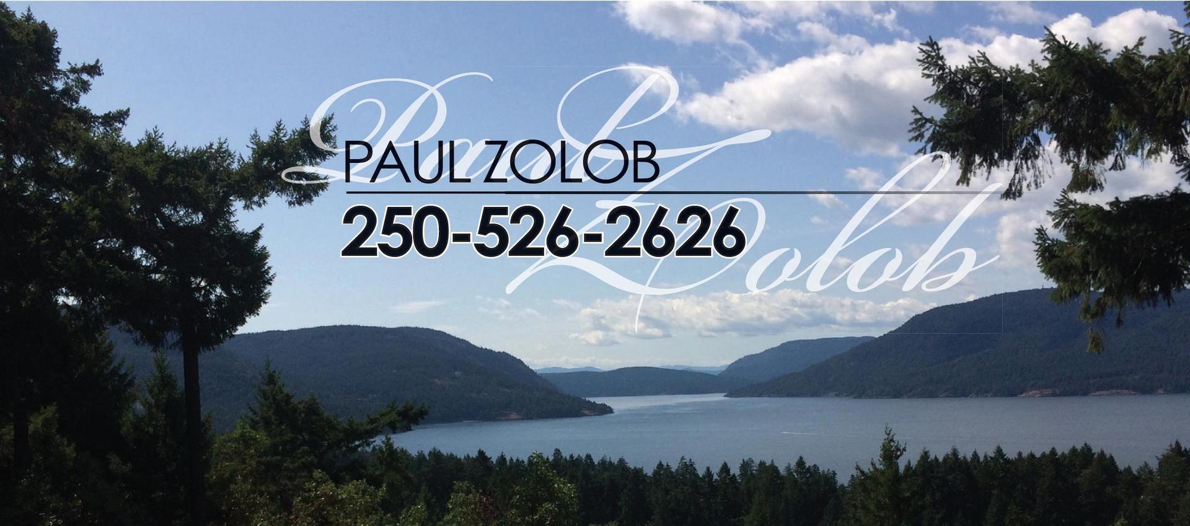
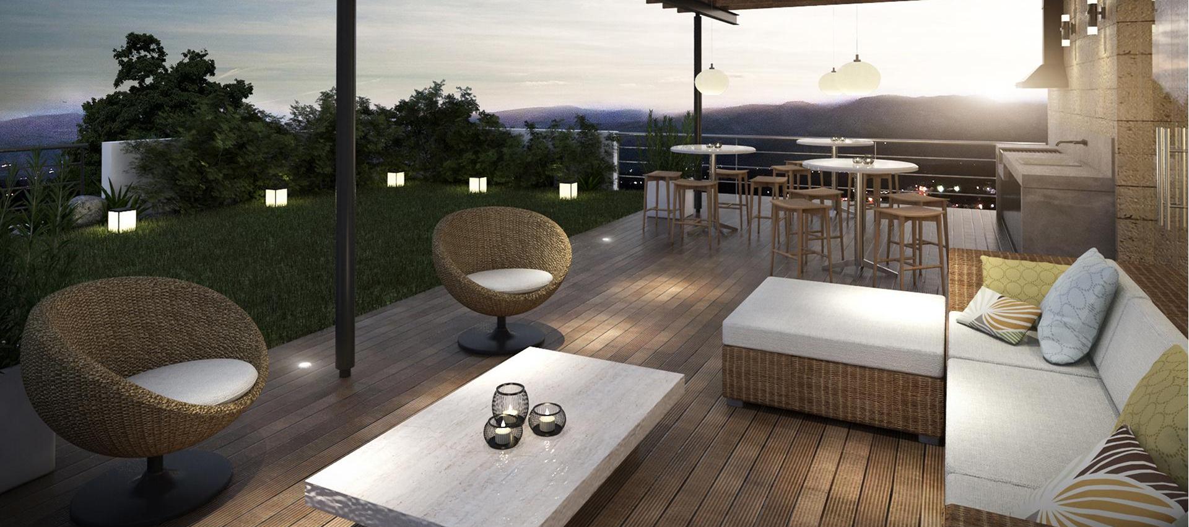
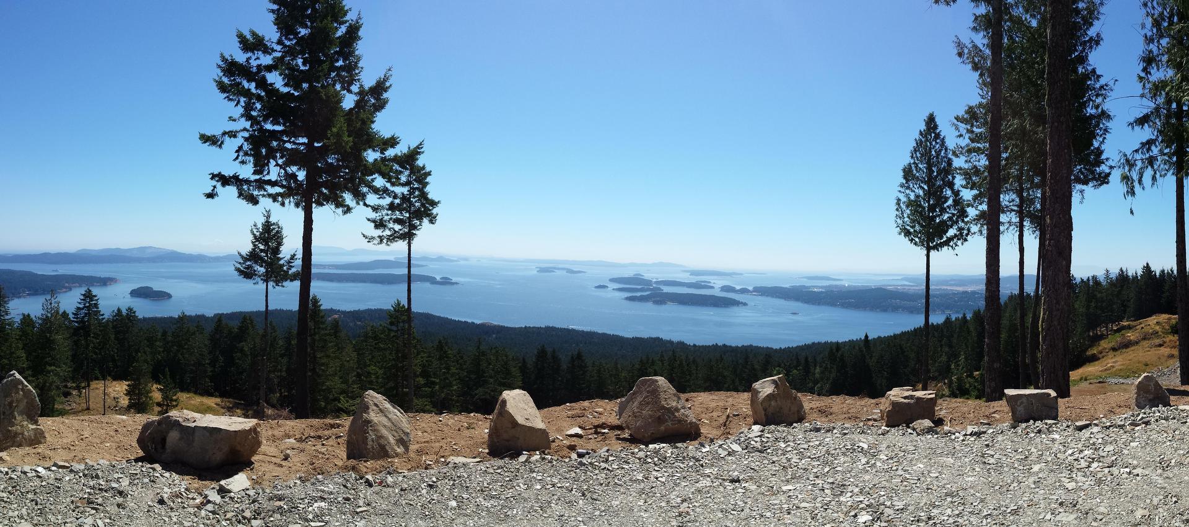
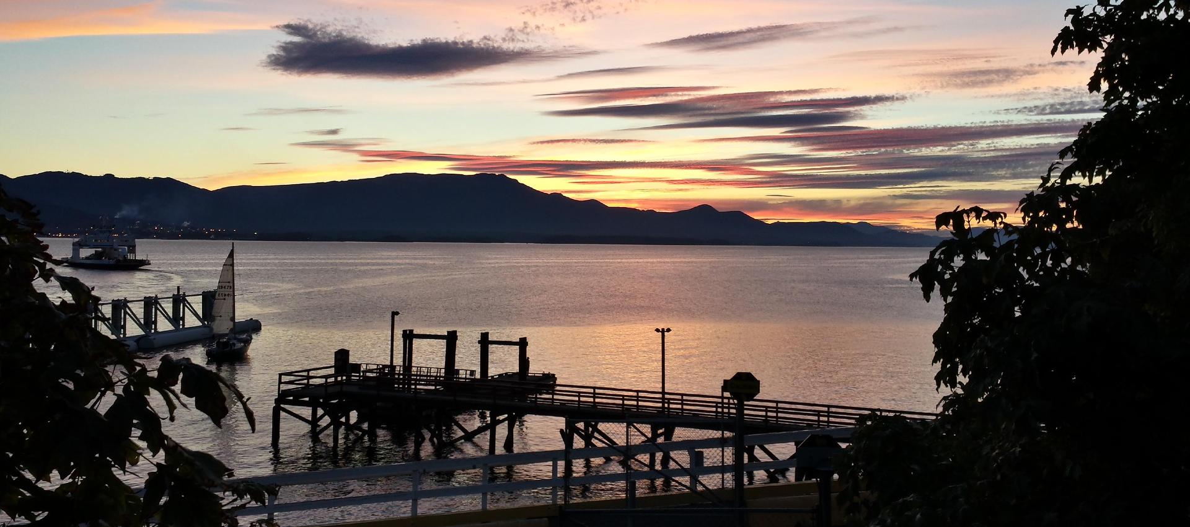
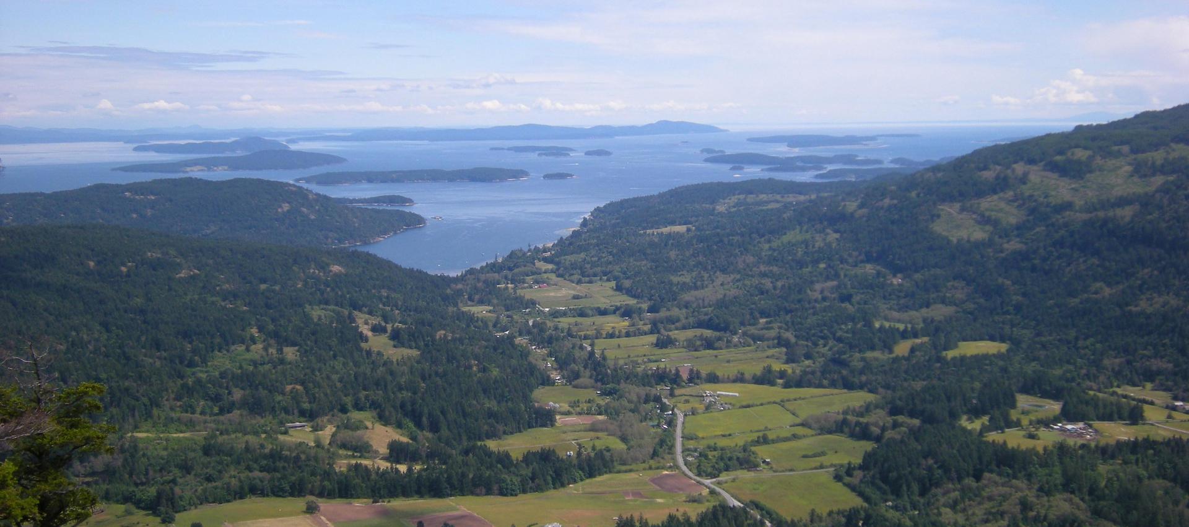
Listings
All fields with an asterisk (*) are mandatory.
Invalid email address.
The security code entered does not match.
$165,000
Listing # 1002604
Commercial | For Sale
325 Fernwood Rd , Salt Spring, BC, Canada
Capital Regional District - Welcome to an extraordinary opportunity to own a small semi-waterfront business located in Fernwood ...
View Details$299,000
Listing # 976035
Commercial | For Sale
124 Upper Ganges Rd , Salt Spring, BC, Canada
Islands Trust - **UNIQUE BUSINESS OPPORTUNITY** Established Adventure Tourism Company. Take the helm of Salt Spring ...
View Details$395,000
Listing # 924699
Commercial | For Sale
132 Lower Ganges Rd , Salt Spring, BC, Canada
Islands Trust - Are you looking for an ideal opportunity to be Salt Spring’s premier boutique hotelier and ...
View Details$649,000
Listing # 961410
House | For Sale
107 Atkins Rd, 5 , Salt Spring, BC, Canada
Bedrooms: 2
Bathrooms: 2
Capital Regional District - Experience luxury living in Summerside!! This corner townhome dazzles with natural light. The ...
View Details$869,000
Listing # 967355
House | For Sale
133 Corbett Rd, 20 , Salt Spring, BC, Canada
Bedrooms: 3
Bathrooms: 2
Capital Regional District - Nestled in the heart of Ganges Village, this impressive townhome offers the perfect blend of comfort...
View Details$1,370,000
Listing # 999720
House | For Sale
141 Cranberry Rd , Salt Spring, BC, Canada
Bedrooms: 5
Bathrooms: 3
Capital Regional District - Nestled on a tranquil 1-acre lot, this centrally located gem offers a perfect blend of elegance and ...
View Details$1,595,000
Listing # 1001806
House | For Sale
140 Kitchen Rd , Salt Spring, BC, Canada
Bedrooms: 6
Bathrooms: 6
Capital Regional District - Discover this charming Tudor-style home on 5.08 acres! Spanning 3,142 sq ft, the residence offers 4 ...
View Details$1,695,000
Listing # 995064
House | For Sale
720 Long Harbour Rd , Salt Spring, BC, Canada
Bedrooms: 3
Bathrooms: 3
Capital Regional District - This exquisite 3-bedroom, 3-bathroom home is a harmonious blend of elegance and comfort. ...
View Details$1,699,000
Listing # 995218
House | For Sale
136 Lower Ganges Rd , Salt Spring, BC, Canada
Bedrooms: 2
Bathrooms: 3
Islands Trust - **Ocean View** residential + commercial property in a prime location in the heart of Salt Spring ...
View Details$1,699,000
Listing # 995216
Commercial | For Sale
136 Lower Ganges Rd , Salt Spring, BC, Canada
Islands Trust - This C1-zoned Ocean-View property in Ganges, Salt Spring Island, offers a prime business location. ...
View Details$2,250,000
Listing # 995220
Vacant Land | For Sale
547 Beddis Rd , Salt Spring, BC, Canada
Bedrooms: 0
Bathrooms: 0
Islands Trust - Experience Salt Spring Island's beauty with this 23-acre jewel on desirable Beddis Road! Boasting ...
View Details$2,850,000
Listing # 1002606
House | For Sale
210 Norton Rd , Salt Spring, BC, Canada
Bedrooms: 4
Bathrooms: 3
Capital Regional District - EXCEPTIONAL POTENTIAL - Discover this remarkable 12-acre estate in Ganges featuring a quality-built,...
View Details



