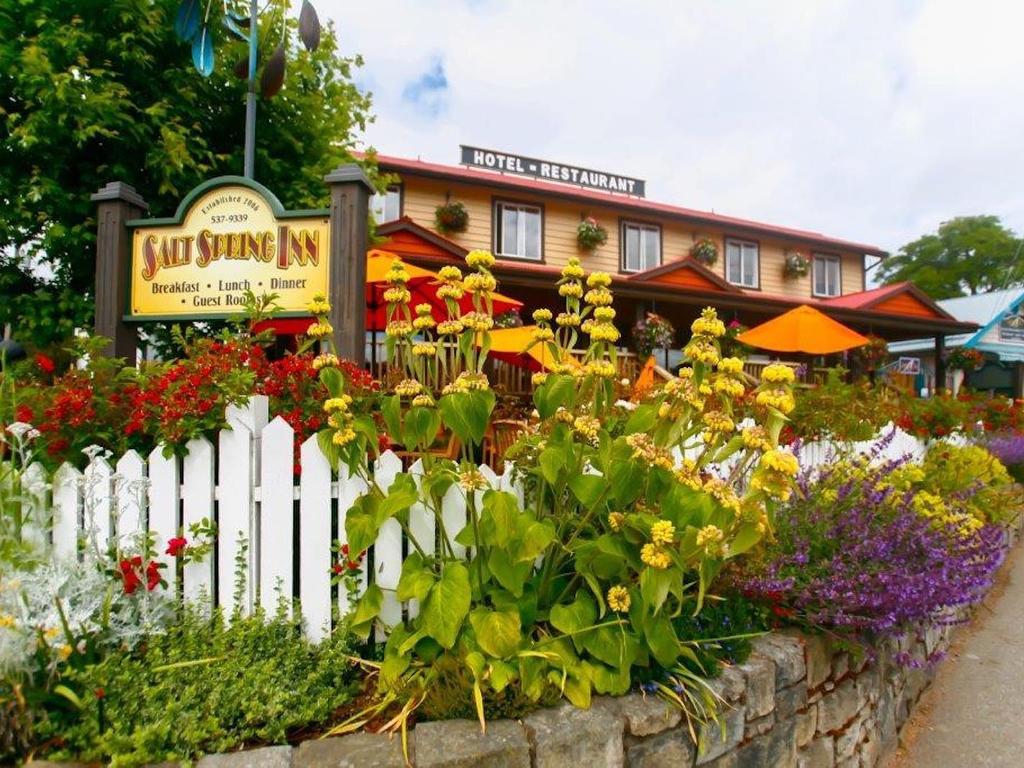Paul Zolob

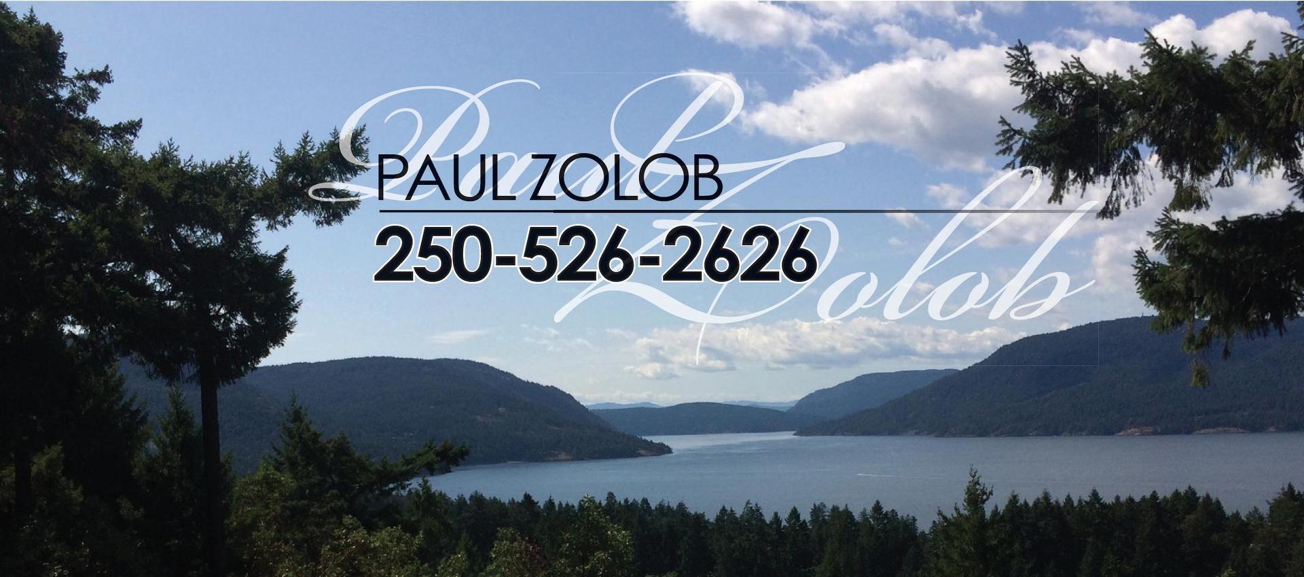
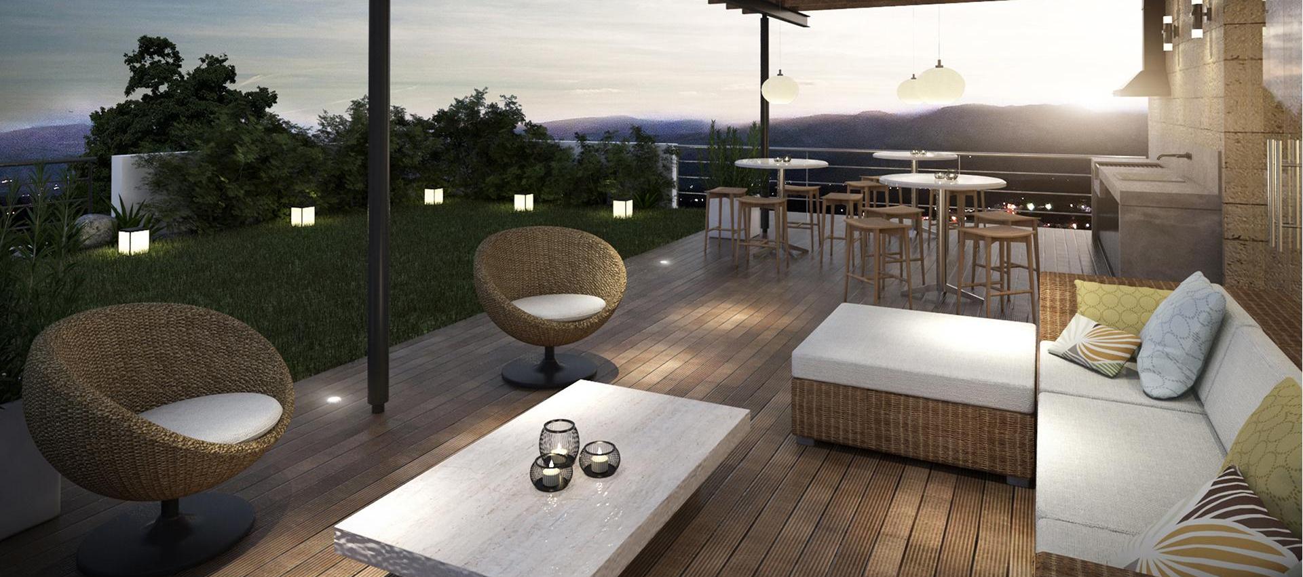
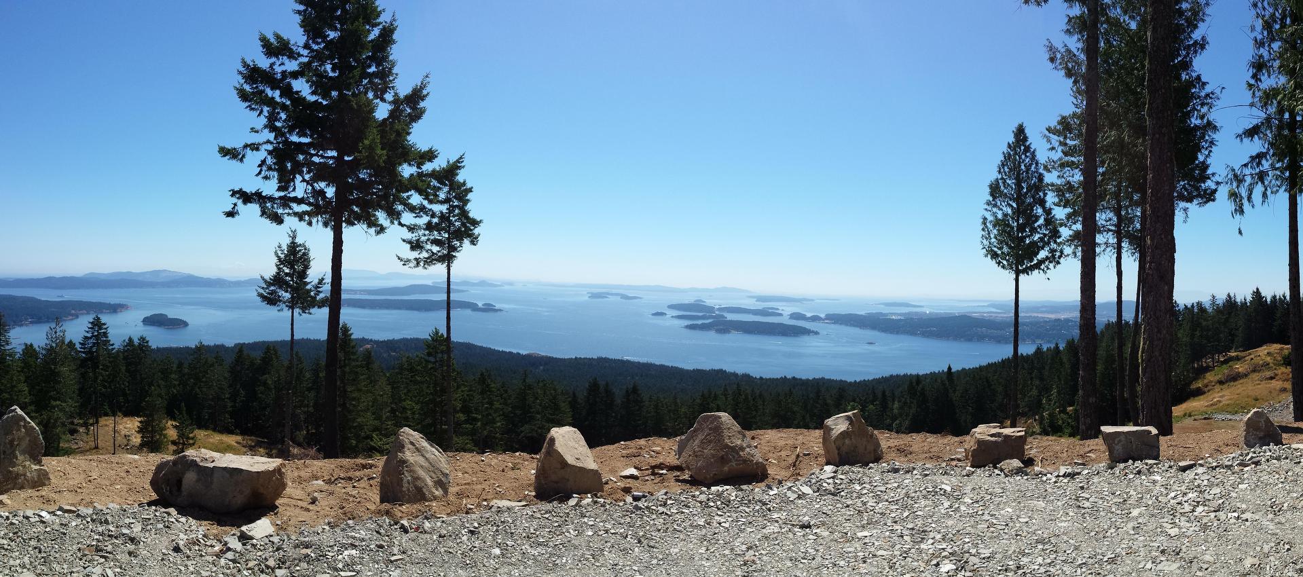
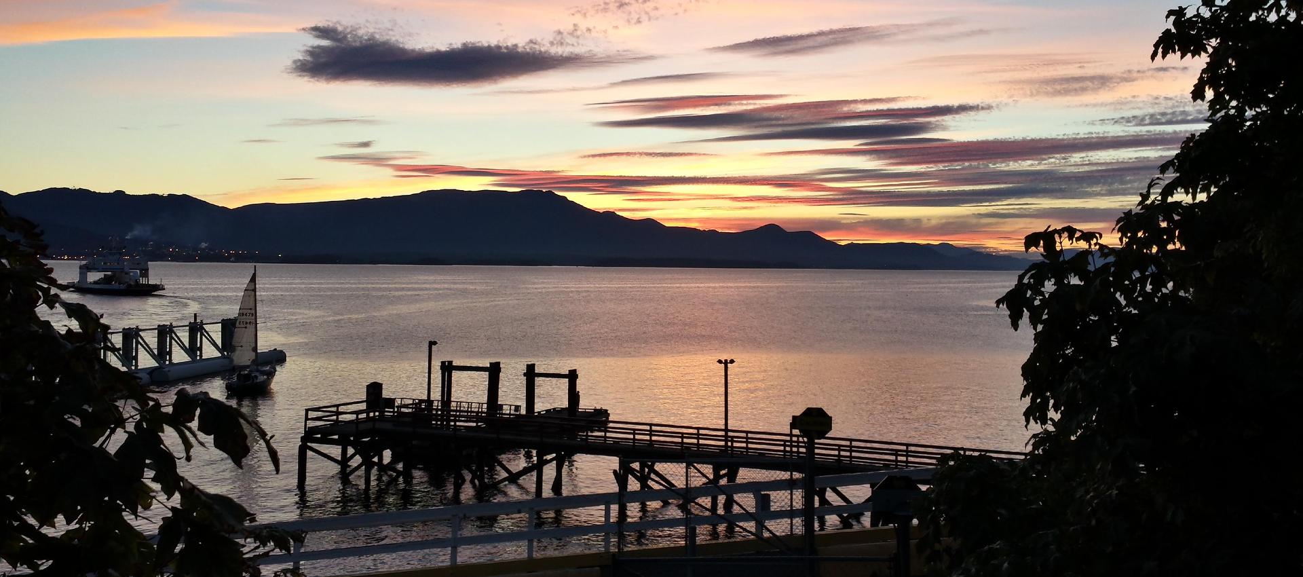
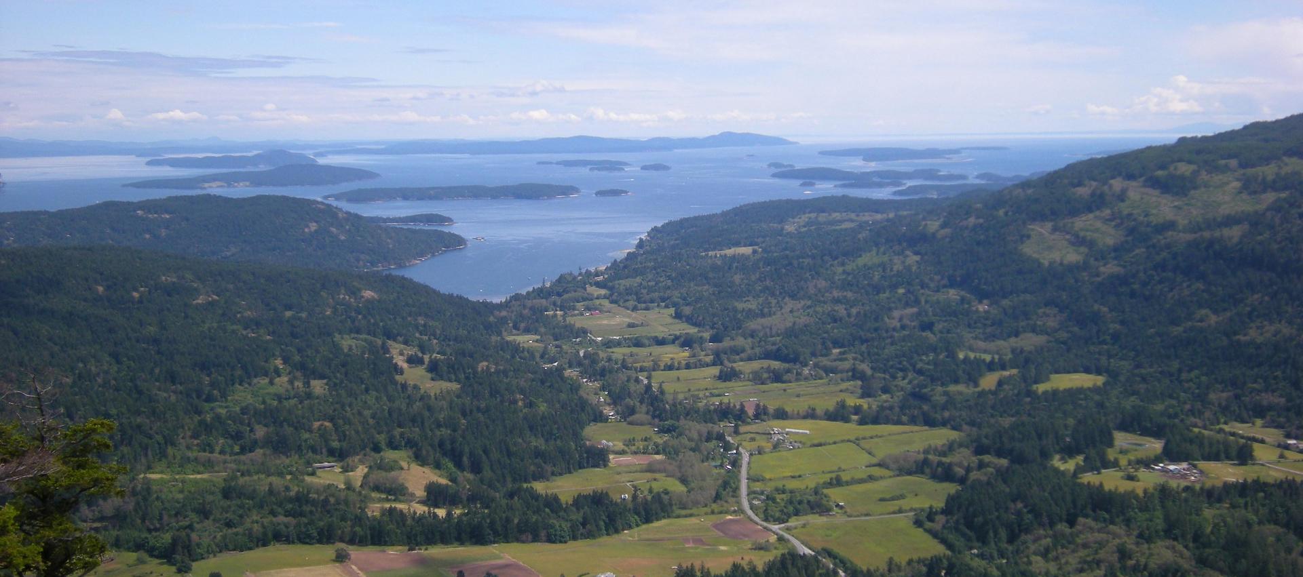
Listings
All fields with an asterisk (*) are mandatory.
Invalid email address.
The security code entered does not match.
$395,000
Listing # 924699
Commercial | For Sale
132 Lower Ganges Rd , Salt Spring, BC, Canada
Islands Trust - Are you looking for an ideal opportunity to be Salt Spring’s premier boutique hotelier and ...
View Details$525,000
Listing # 1015139
House | For Sale
110 Ross Rd , Salt Spring, BC, Canada
Bedrooms: 2
Bathrooms: 1
Capital Regional District - This cozy 1050 sq ft two-bedroom cabin sits on a peaceful .6 of an acre with mature walnut and ...
View Details$839,000
Listing # 967355
House | For Sale
133 Corbett Rd, 20 , Salt Spring, BC, Canada
Bedrooms: 3
Bathrooms: 2
Capital Regional District - Nestled in the heart of Ganges Village, this impressive townhome offers the perfect blend of comfort...
View Details$1,975,000
Listing # 995220
Vacant Land | For Sale
547 Beddis Rd , Salt Spring, BC, Canada
Bedrooms: 0
Bathrooms: 0
Islands Trust - Experience Salt Spring Island's beauty with this 23-acre jewel on desirable Beddis Road! Boasting ...
View Details$2,295,000
Listing # 1014797
House | For Sale
124 Margaret Ave , Salt Spring, BC, Canada
Bedrooms: 3
Bathrooms: 2
Capital Regional District - Architect-designed Hank Schubart waterfront retreat — sun-drenched, thoughtfully composed spaces ...
View Details$2,850,000
Listing # 1002606
House | For Sale
210 Norton Rd , Salt Spring, BC, Canada
Bedrooms: 4
Bathrooms: 3
Capital Regional District - EXCEPTIONAL POTENTIAL - Discover this remarkable 12-acre estate in Ganges featuring a quality-built,...
View Details

